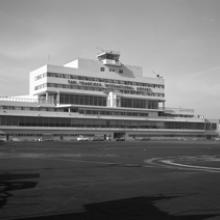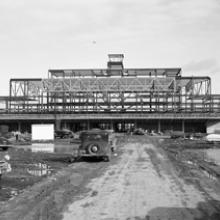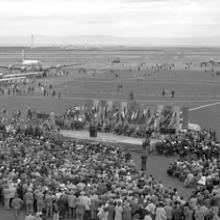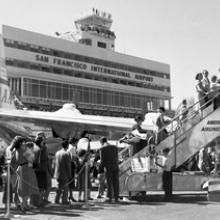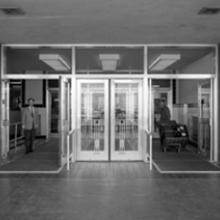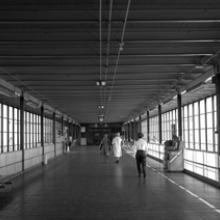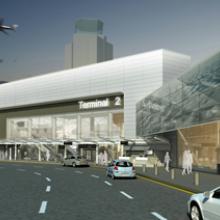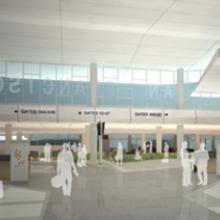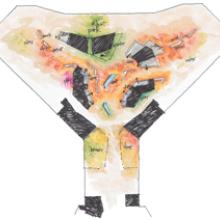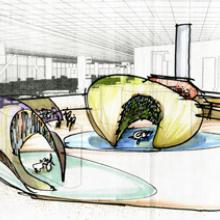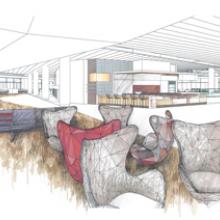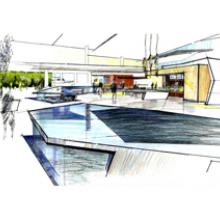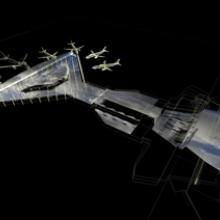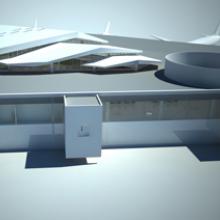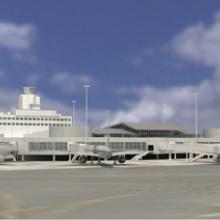SFO Terminal 2: Origin | Renovation
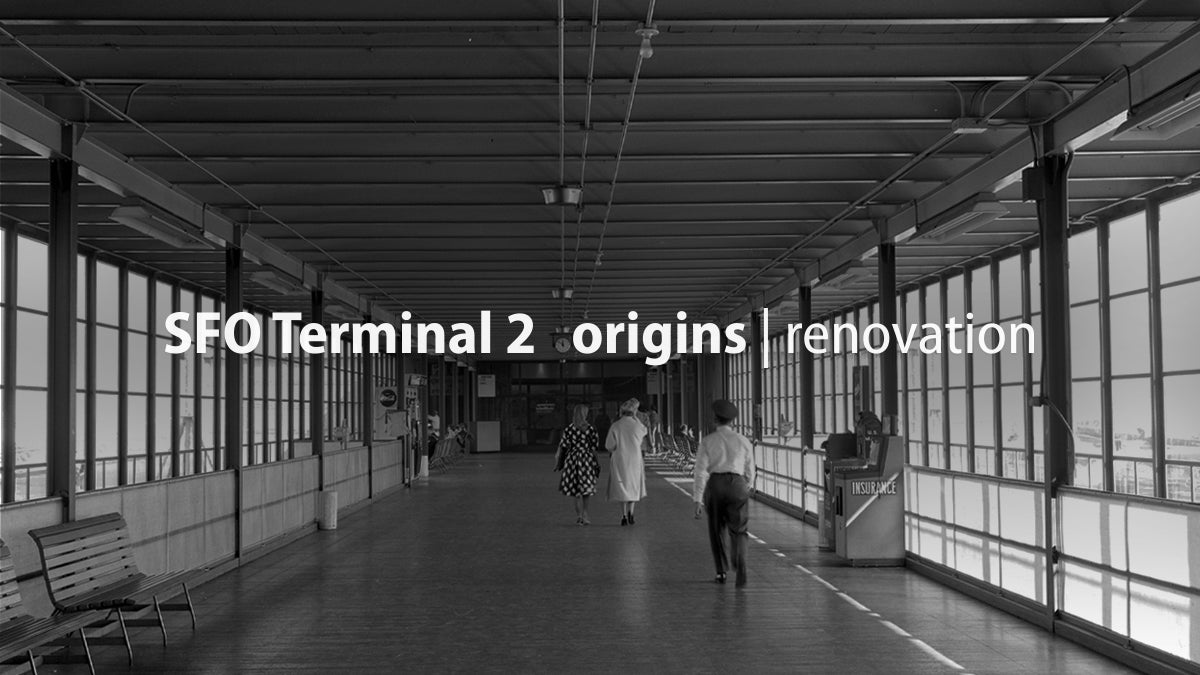
International Terminal
SFO Terminal 2: Origin | Renovation
San Francisco's first municipal airport opened to the public in June 1927. Officially named Mills Field Municipal Airport of San Francisco, it was situated twelve miles from the city's civic center on 150 acres of cow pasture leased from the Mills Estate at an annual rate of $1,500. The airport was considered experimental and its location temporary. A dirt runway was graded and a small wooden administration building served as the terminal. In its first year of operation there were 4,562 passengers.
By 1930, the location was declared suitable, and commercial aviation's growth appeared certain. 1,112 acres were purchased by the city, including the original 150-acre parcel, and renamed San Francisco Airport. Expansion of the airfield and construction of a new administration building and control tower began in 1934. Designed in the Spanish Revival style, it opened in October 1937. As airlines began profiting from passenger service a plan was created to increase the airfield capacity and add a seaplane harbor.
In anticipation of the post-War air travel boom, San Francisco formulated a master plan that dramatically reconfigured its municipal airport. Reclamation to the east for runway expansion and a new freeway located further west of the original highway created space for a new terminal. The new facility would accommodate growth for the airport's increasing domestic and international traffic as San Francisco established itself as the aerial gateway to the Pacific and prepared for the jet age.
The new terminal building comprised seven stories with 317,097 square feet of floor space, and a control tower. Designed in the International and Mid-Century Modern architectural styles, the building and its radial piers, extending onto the airfield began the airport's circular growth pattern that developed in the following decades. After a three-day celebration, operations at the new $15 million facility, now called San Francisco International Airport, began September 1, 1954.
The 1954 San Francisco International Airport Terminal Building has anchored over five decades of terminal development and improvement at SFO. Designed for subsequent expansion, it became the Central Terminal with the additions of the South Terminal and the North Terminal in the 1960s and '70s, now Terminal 1 and Terminal 2 respectively. It then served as the International Terminal until it was closed in 2000 when the new International Terminal opened.
The building's reopening to the public in April 2011 marks the completion of an accelerated thirty-six-month renovation managed by the San Francisco Airport Commission Bureau of Design and Construction. The Design-Build Team collaboration of Turner Construction Company and Gensler, in association with Michael Willis Architects, has recast this historic structure in its new role as a state-of the-art airport facility named Terminal 2.
In approaching this adaptive reuse, Gensler identified several organizing concepts that inspired the design. These include four experience principles: Comfort and Control, Sense of Purpose, Delight, and Bridge to the City. Equally important to the program development was environmental sustainability. Gensler prioritized this as "green with a point-of-view” in order to integrate such values in the passenger experience while secondarily attaining a LEED (Leadership in Energy and Environmental Design) rating.
In contrast to the internationalism and cultural anonymity of the original 1954 terminal design, Gensler set out to purposefully endow the new Terminal 2 experience with a strong sense of regionalism—a celebration of San Francisco Bay Area localities and appreciations in both aesthetic and functional terms. This select display of conceptual sketches, renderings, and furnishings reveal a glimpse of the design process that went into creating the new Terminal 2.
©2011 by the San Francisco Airport Commission. All rights reserved.
